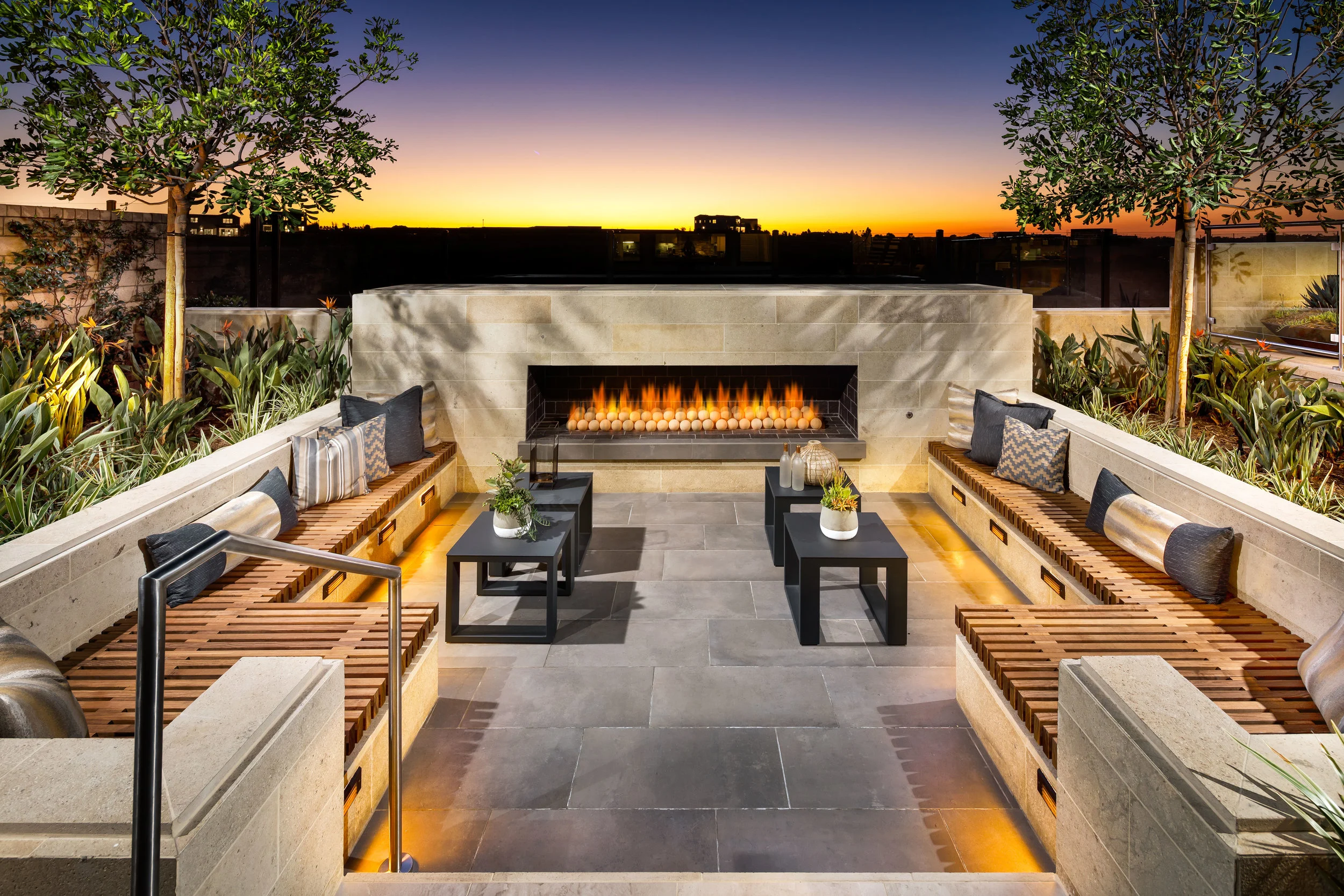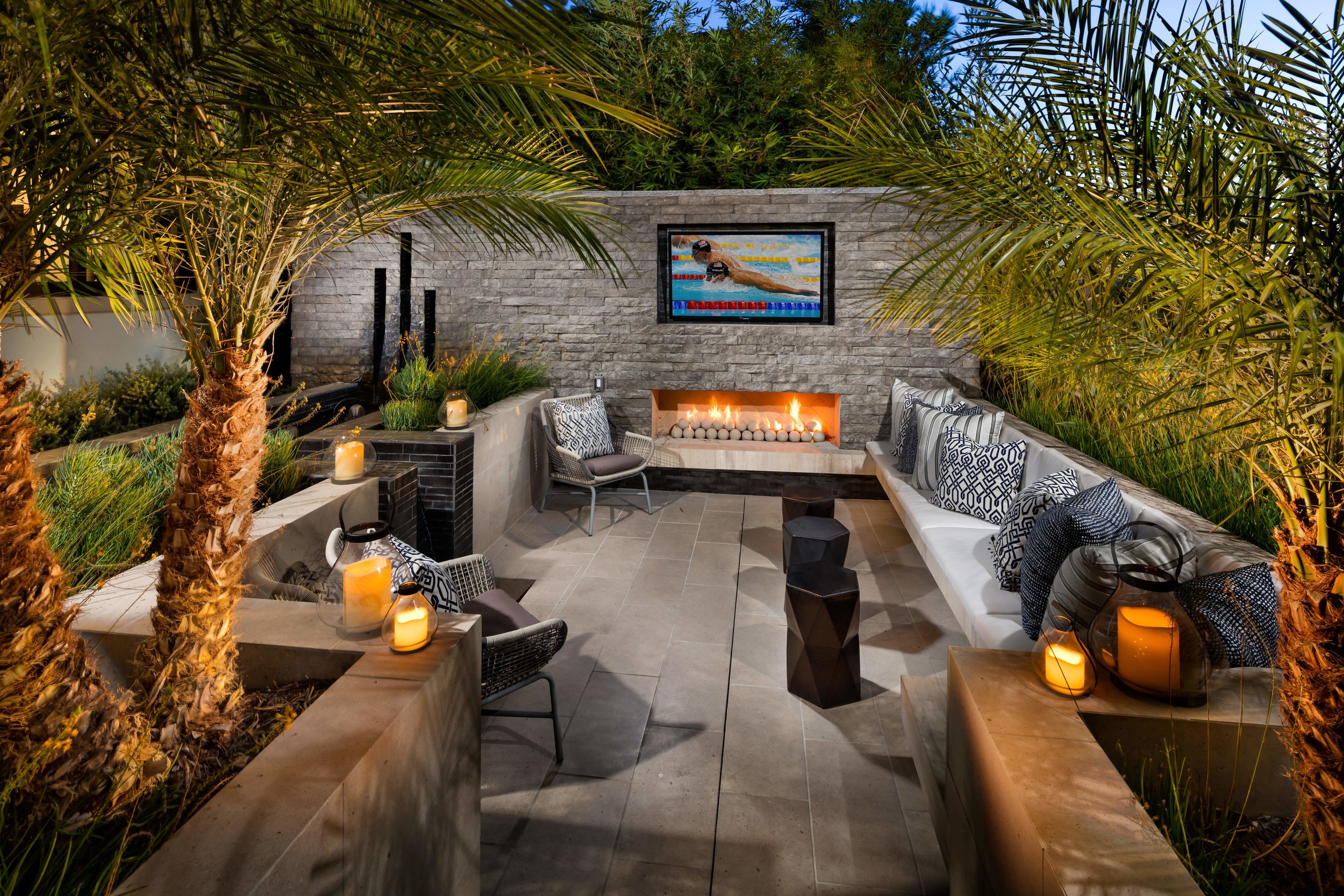Marbella Collection at Hidden Canyon - Irvine . CA
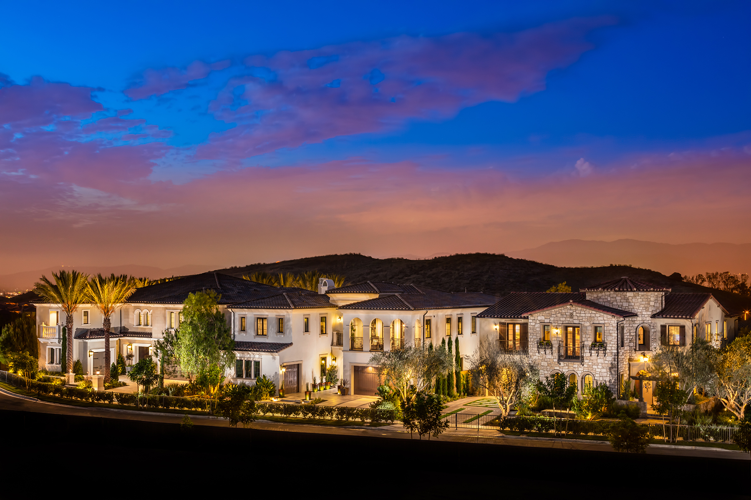
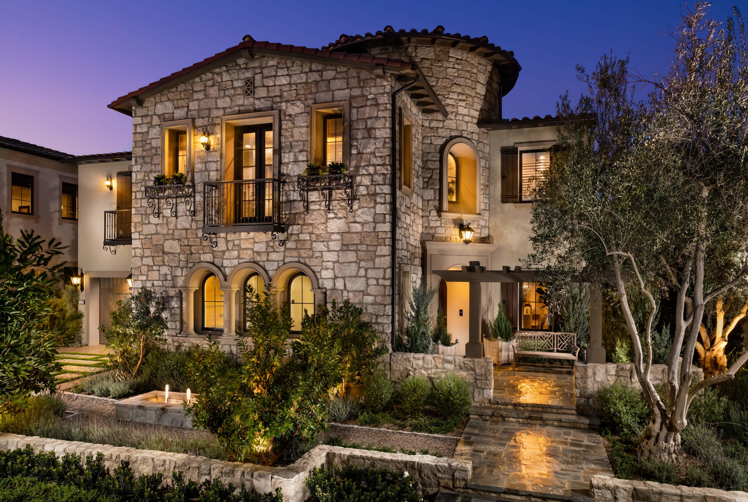
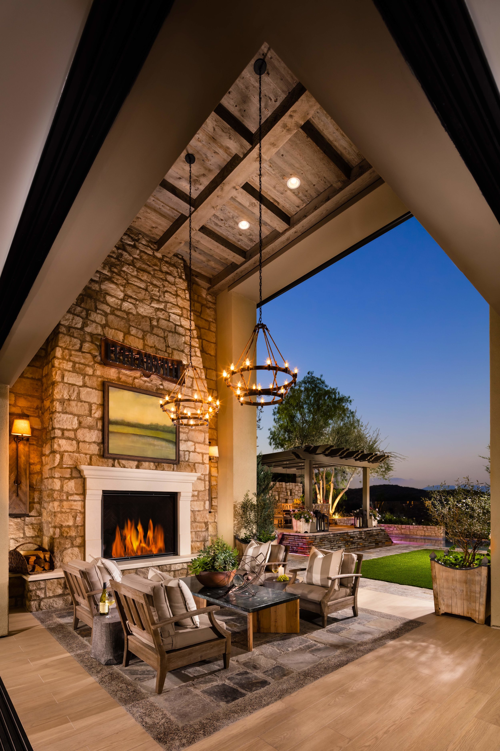
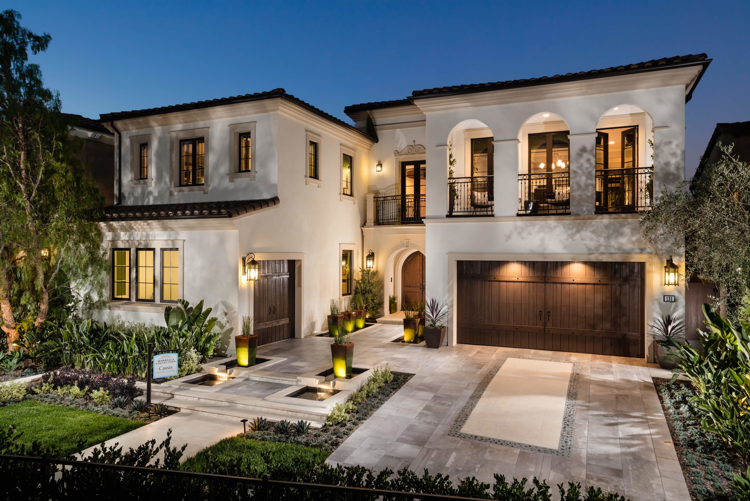
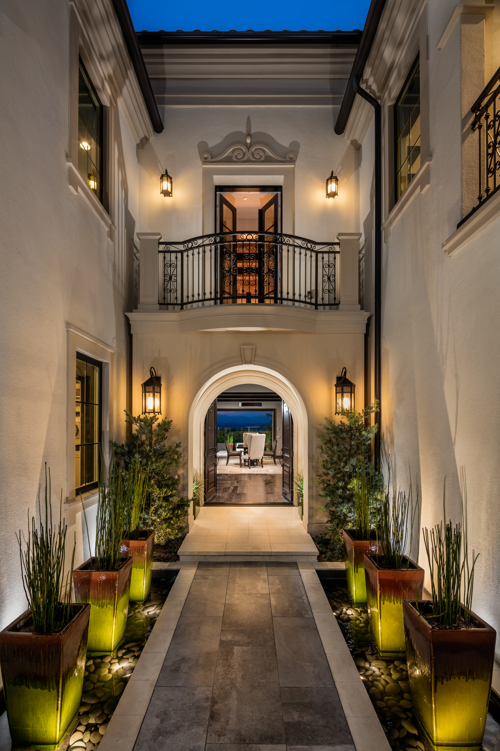
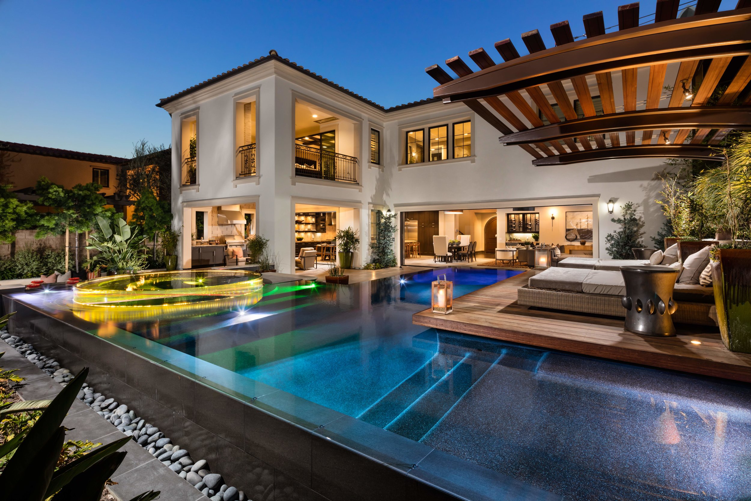
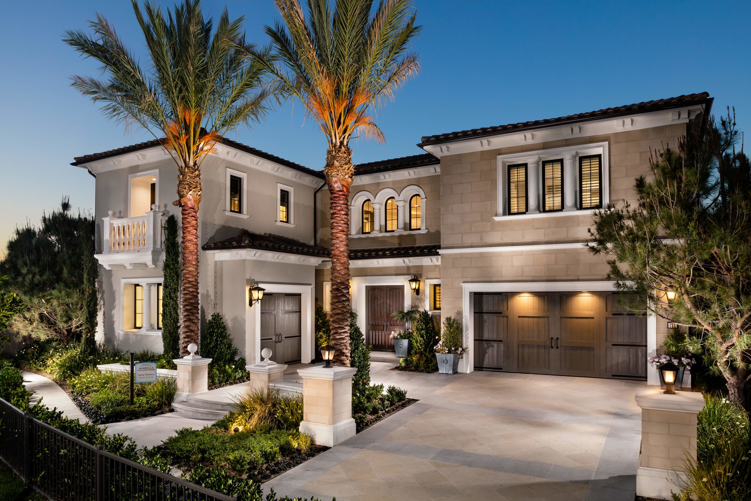
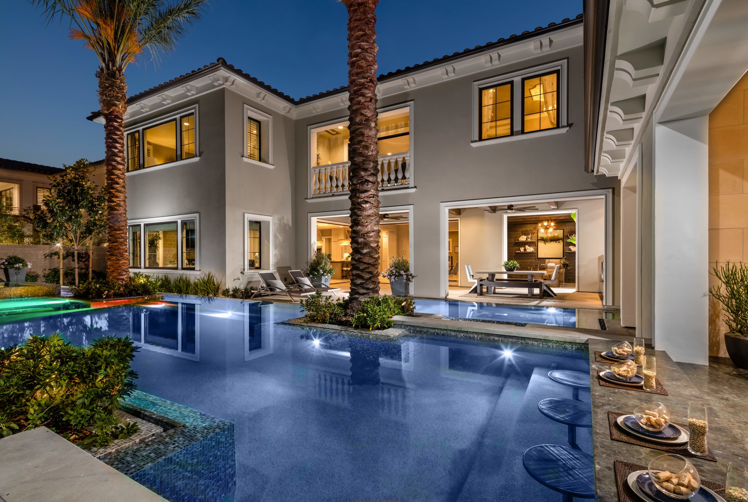
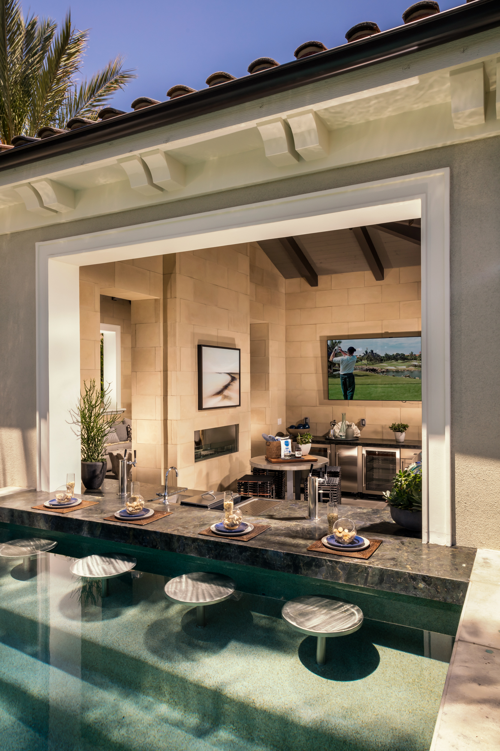
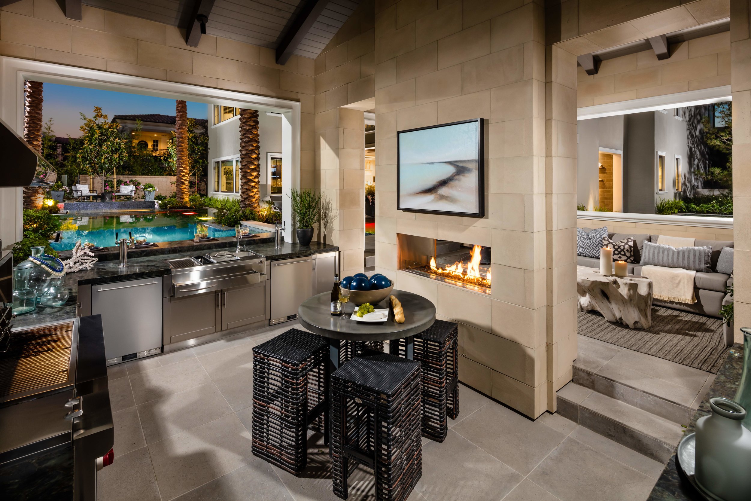
Awards:
The Nationals 2016
Gold Award | Best Landscape for a Model Complex
Gold Award | Detached Community Neighborhood of the Year
Silver Award | Best Outdoor Living Space for Santa Monica Plan
SoCal Awards 2015
Finalist | Best Model Complex Landscape Design
Finalist | Best Outdoor Living Space for Avalon Plan
Finalist | Best Outdoor Living Space for Santa Monica Plan
Client:
Toll Brothers, Inc.
Architect:
Bassenian|Lagoni
Description:
Located in the hills above Laguna Canyon, these homes range in size from 4,700-5,600 s.f. Each home features elaborate swimming pools, ‘al fresco’ dining and outdoor lounging areas with lush landscaping. A favorite is a contemporary swimming pool with a raised acrylic infinity-edge spa. Other amenities include a detached pool pavilion with swim- up bar, an outdoor office with a soothing water wall, and teak sun deck with a dynamic trellis structure and ‘living green wall’.



