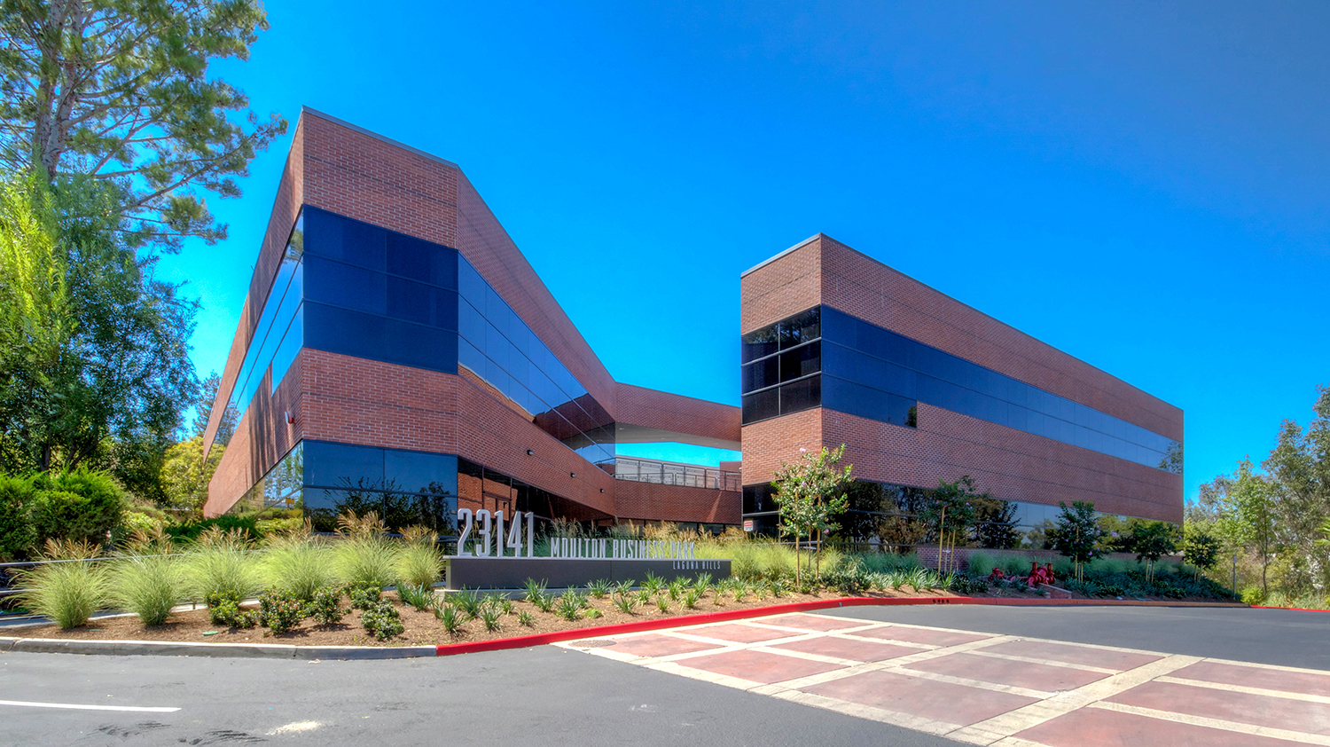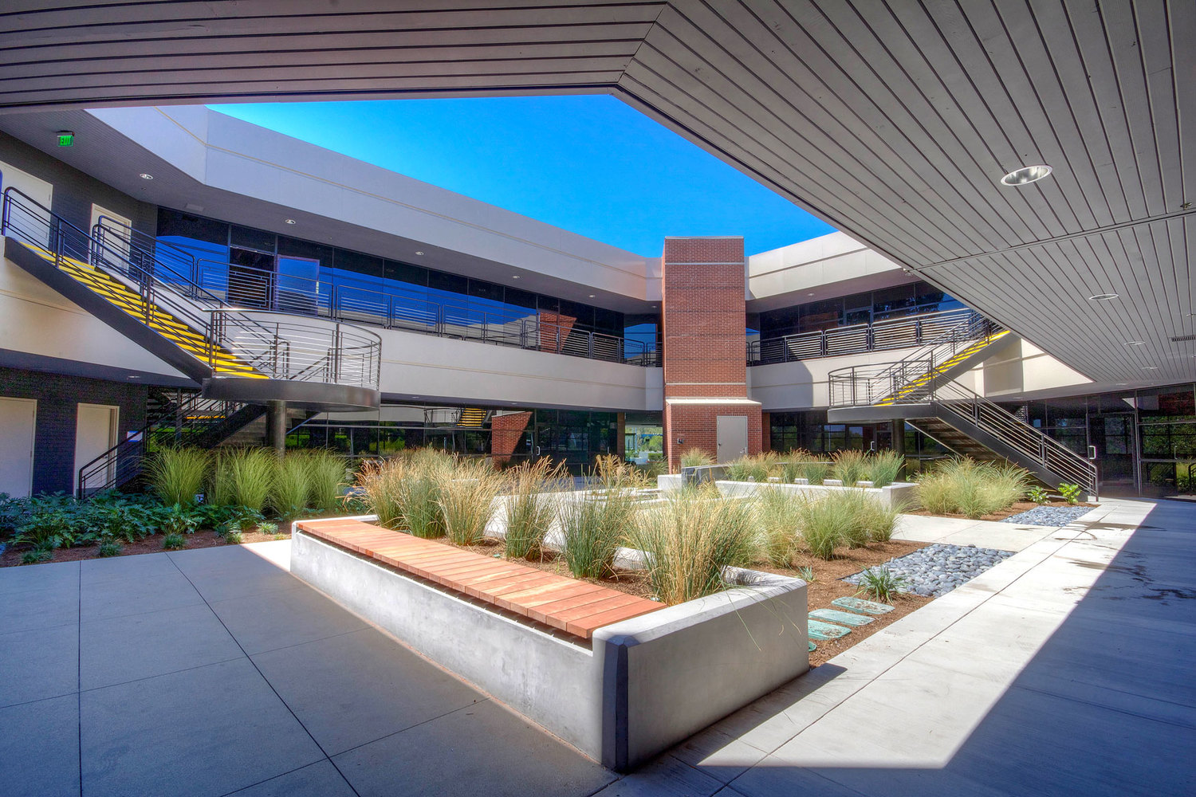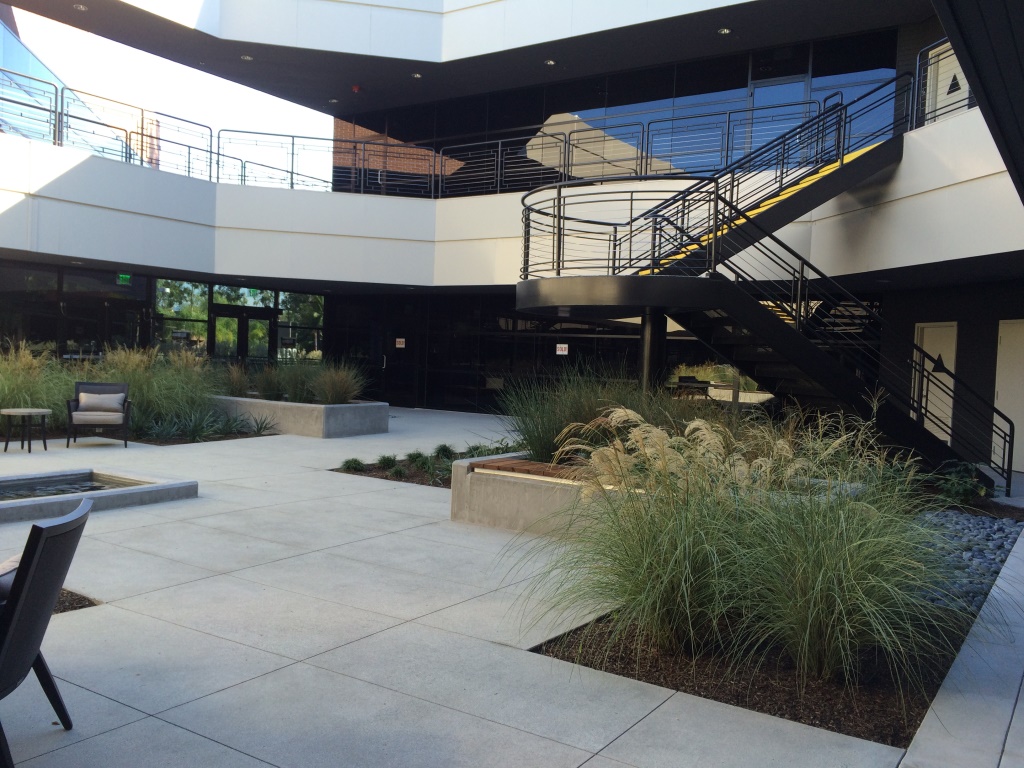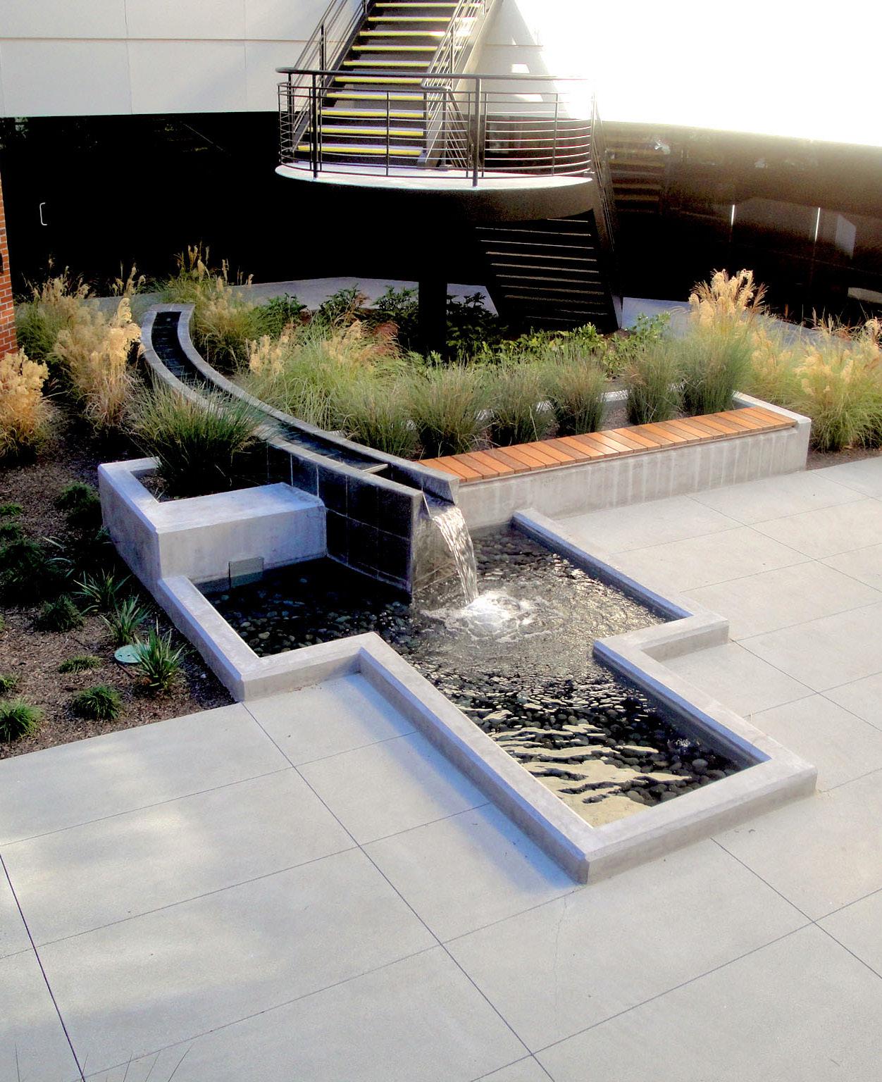23141 Moulton Business Park - Laguna Hills . CA




Client:
HK General Contractors
Architect:
Herdman Architecture+Design
Description:
As part of a budget-conscious re-positioning effort, this 30 year old office building was re-imagined as a fresh contemporary medical condo building. Along with extensive planting renovations of the building perimeter and the site, the interior courtyard was re-designed to provide an intimate modern setting for social interaction. New amenities such as a curvilinear fountain feature, sleek concrete walls and contemporary teak wood benches, offer calming water sounds and seating opportunities, while being surrounded with textural grasses and an on-trend planting palette



