Meng Dong Financial District Tangliao - Inner Mongolia . China
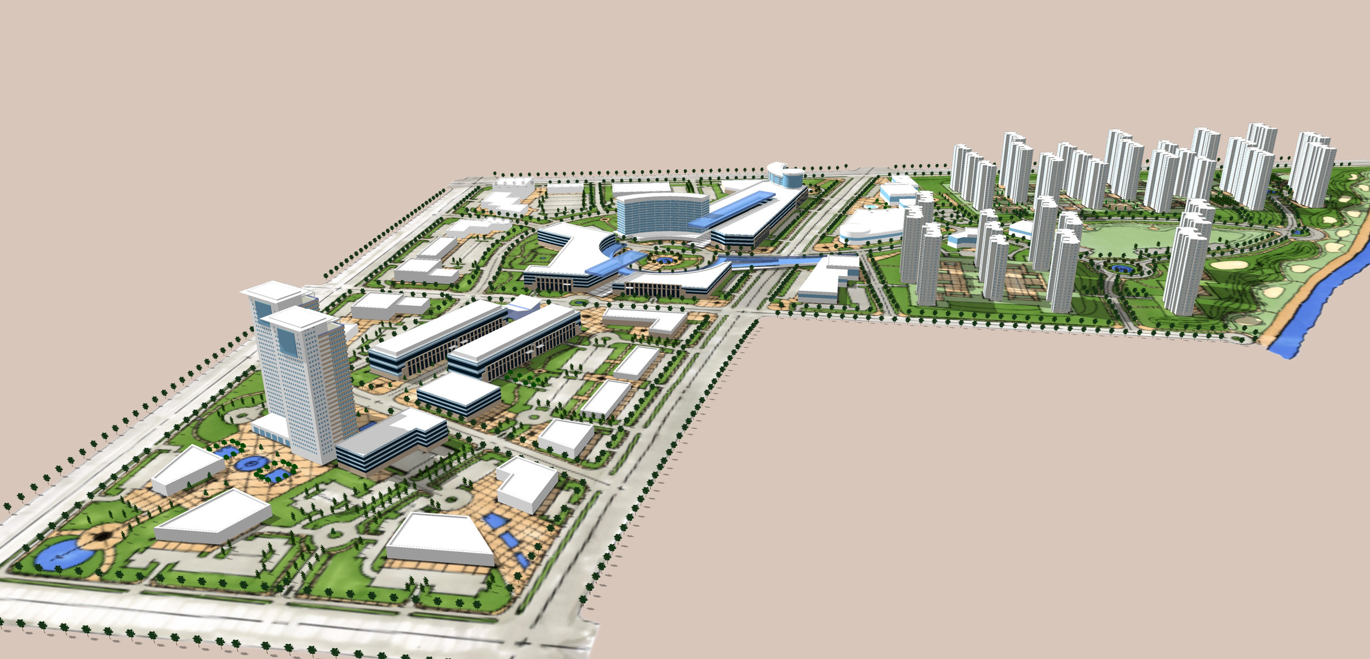
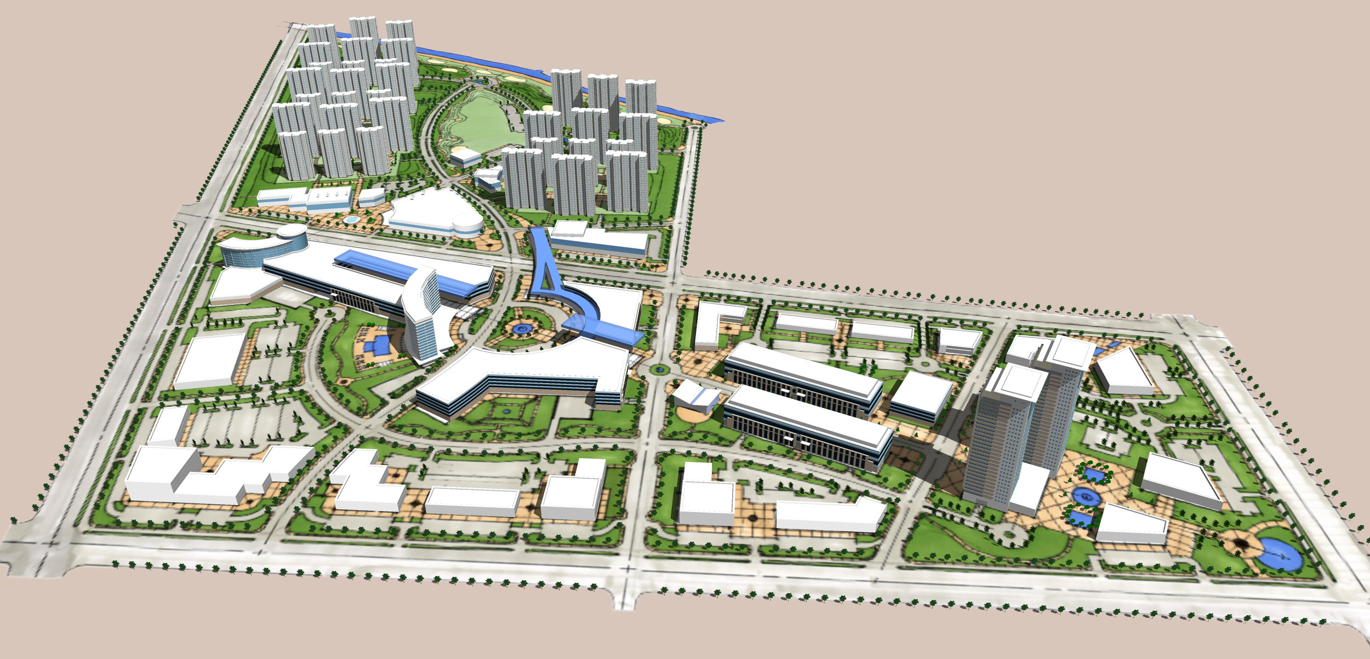
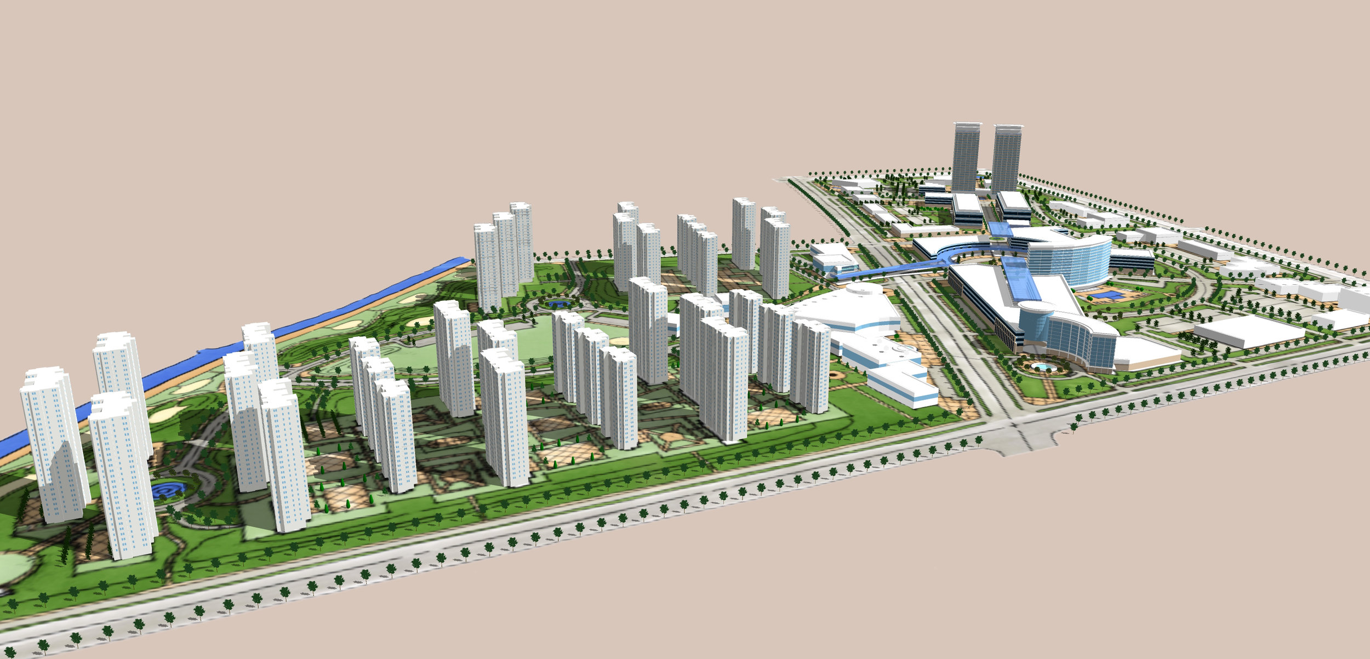
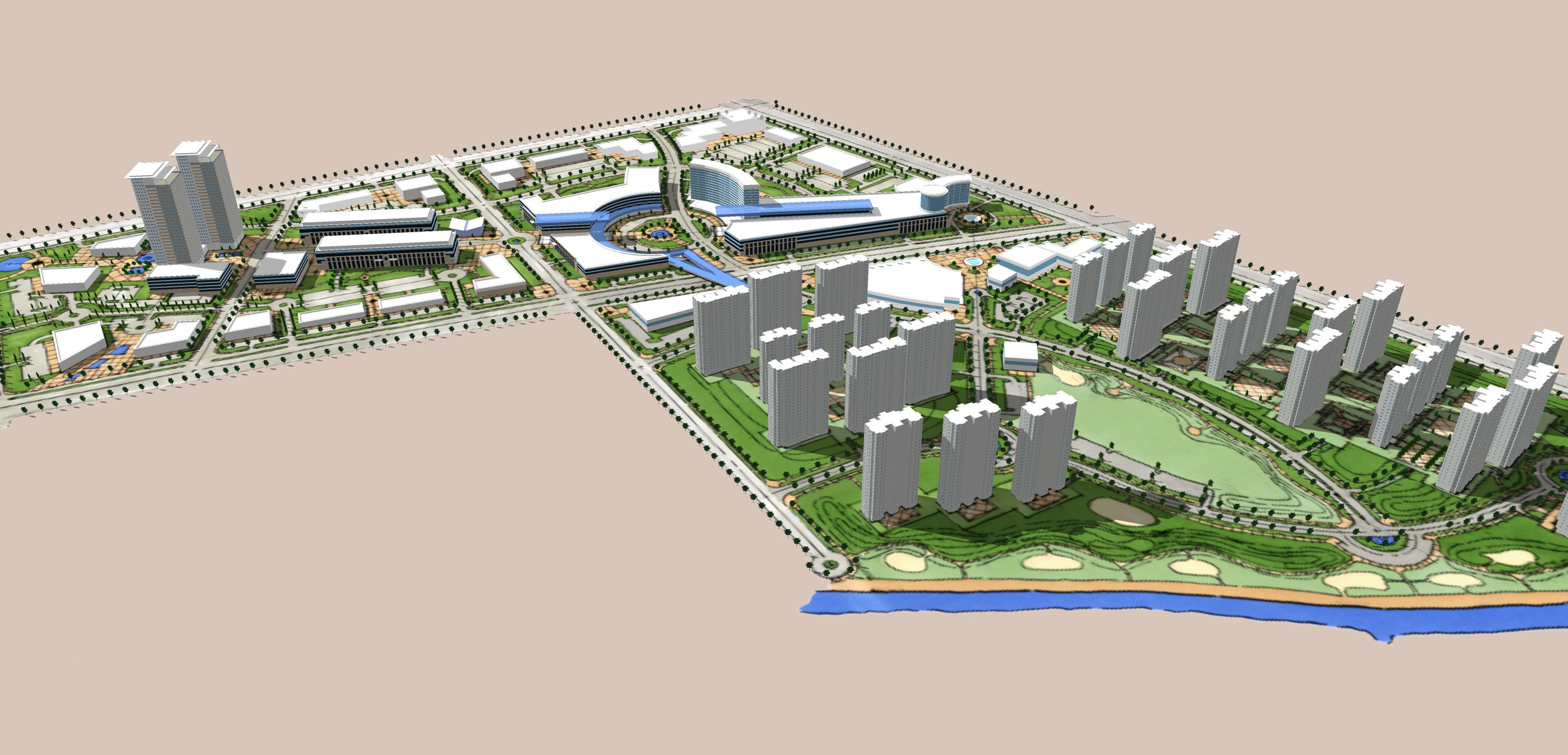
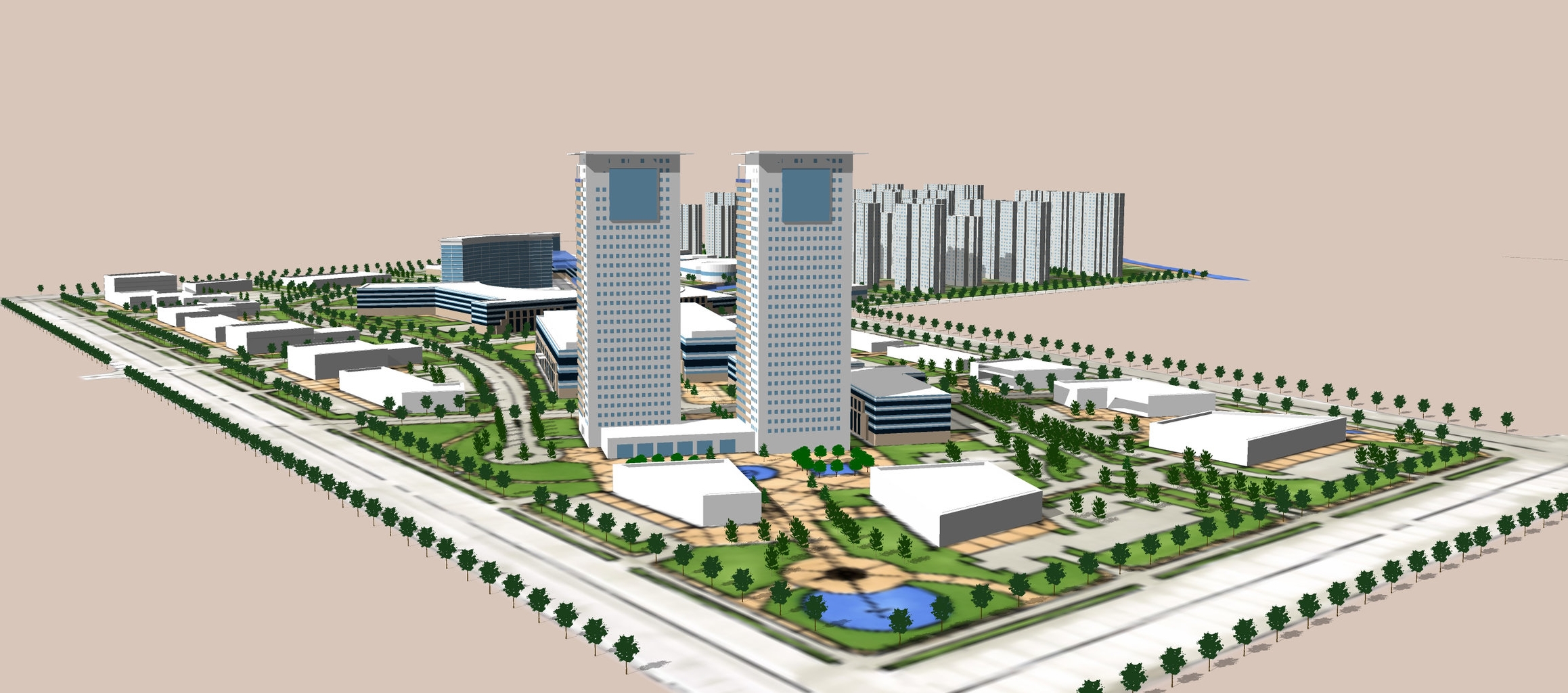
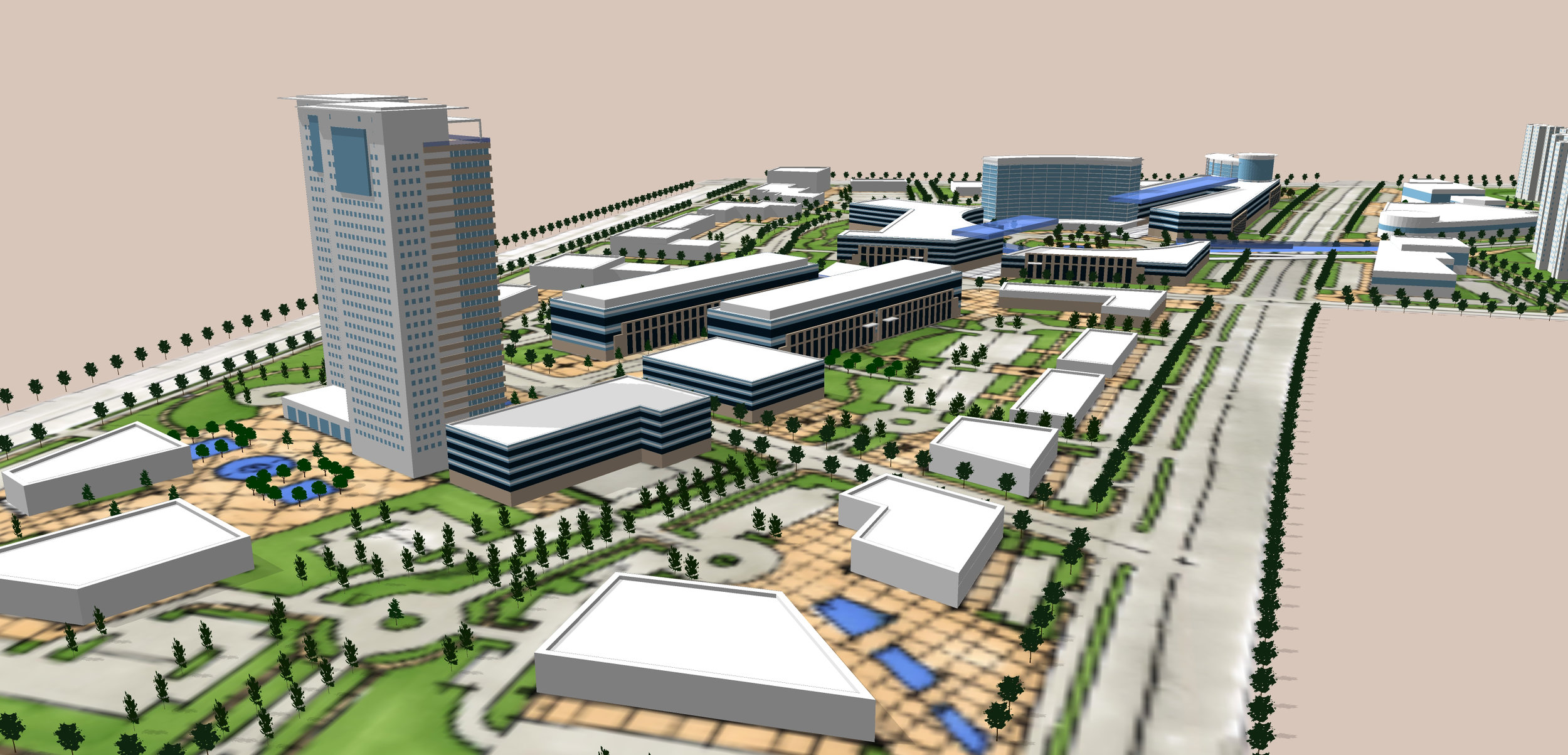
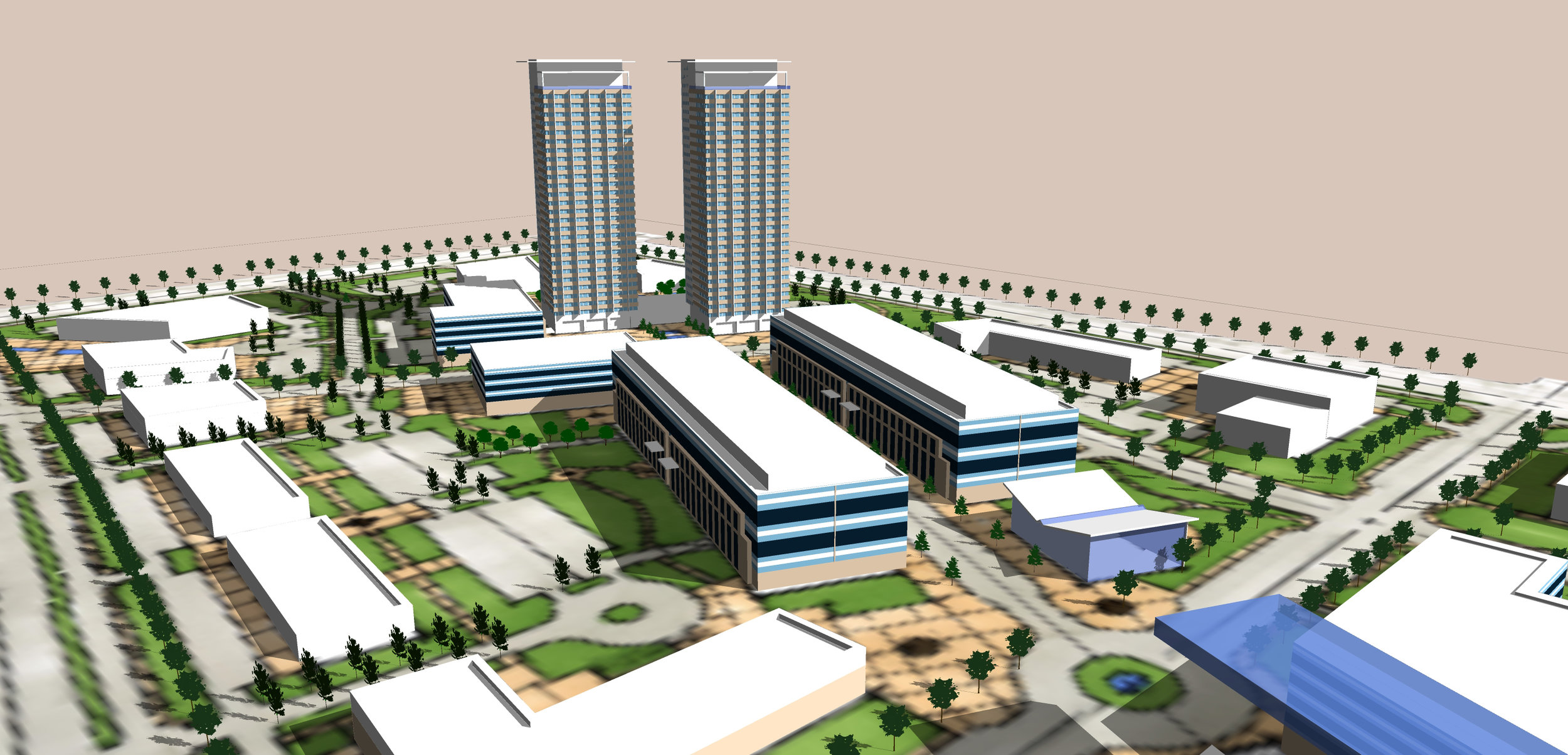
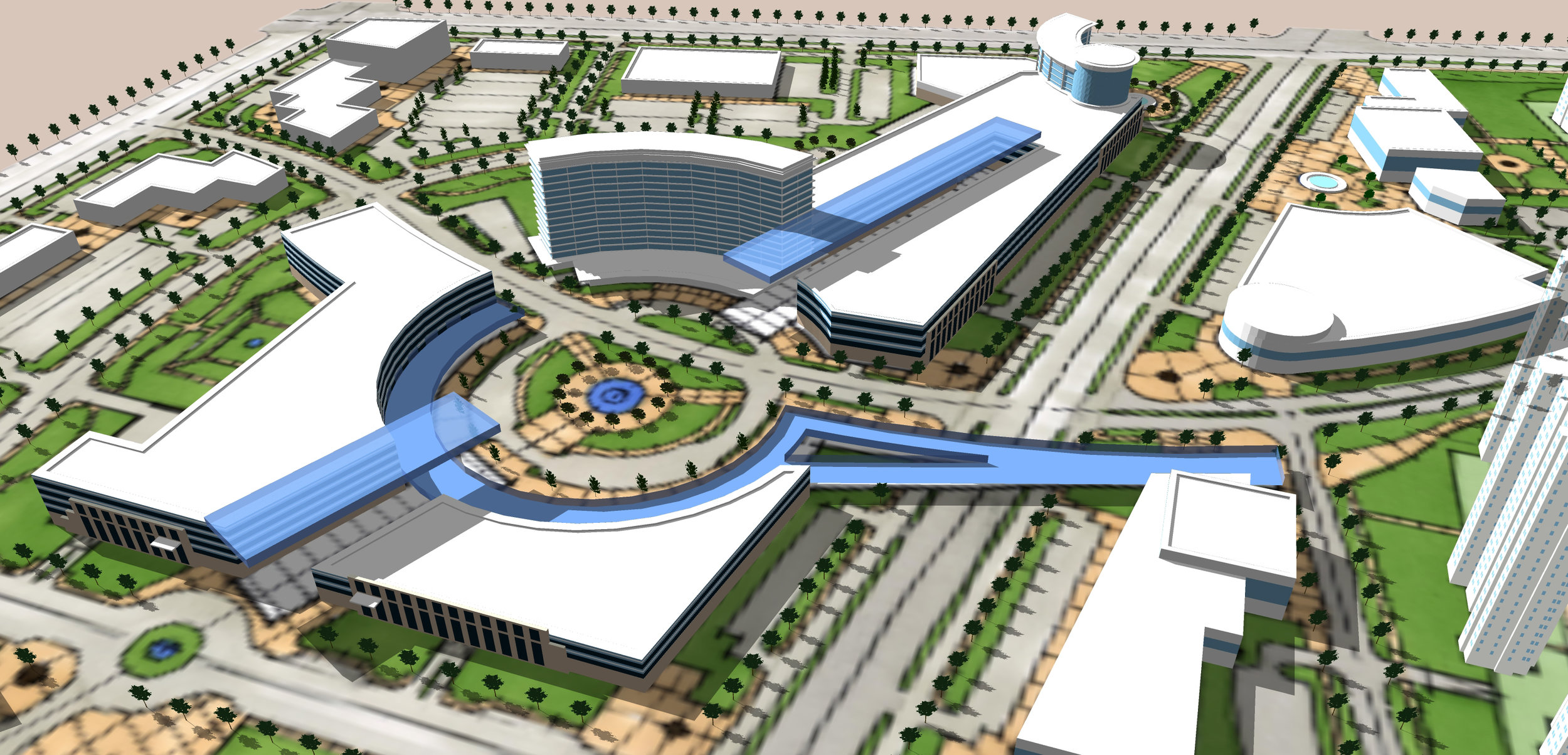
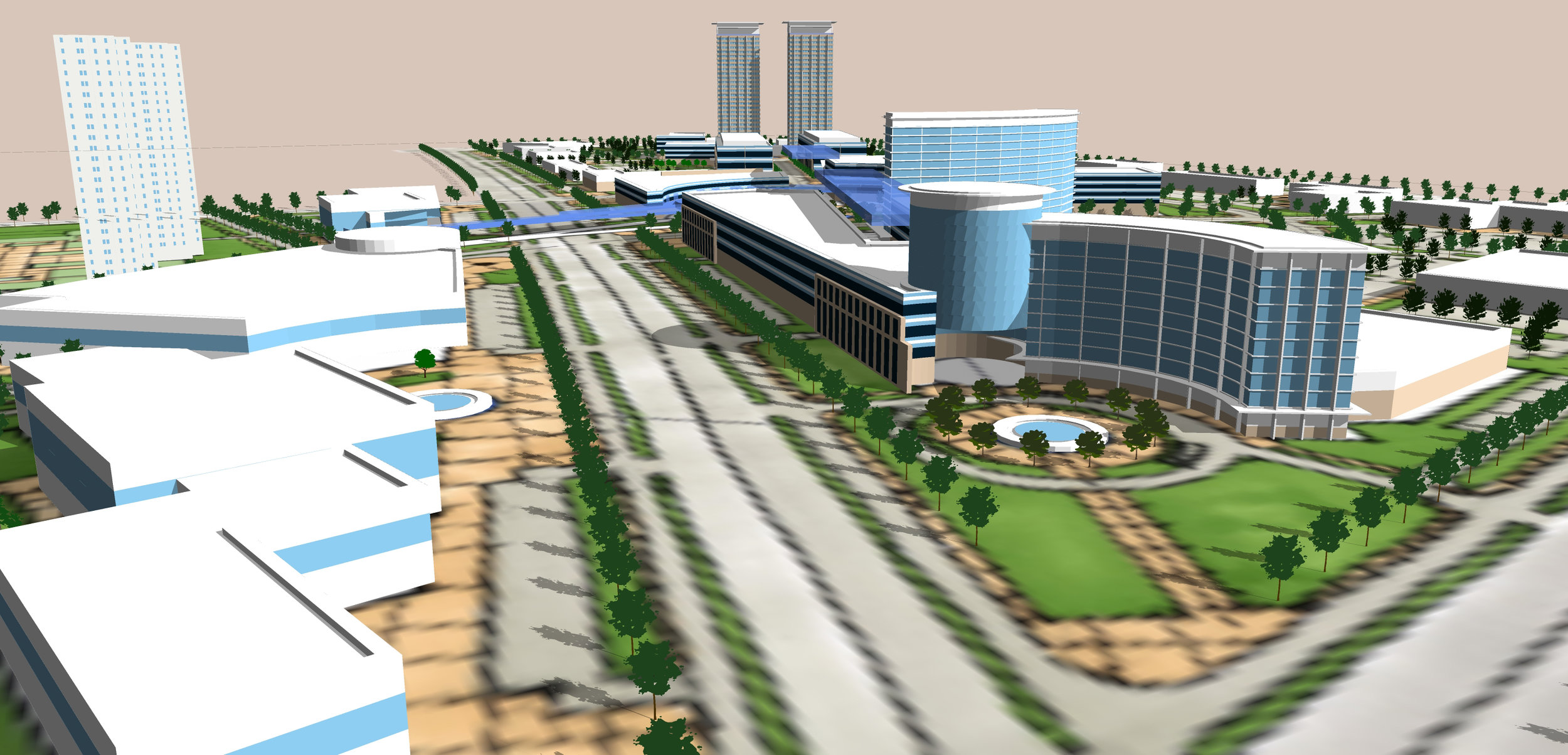
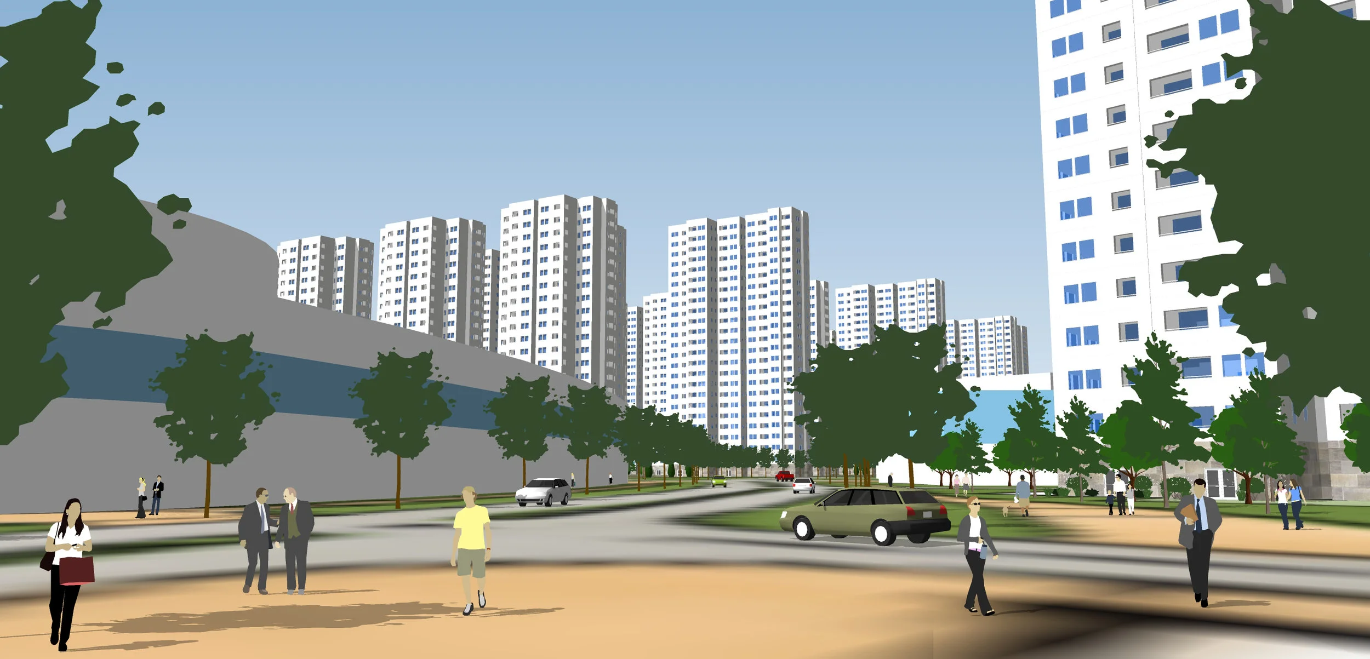
Client:
Xi Meng Group, Ltd.
Architect:
• YCK Architects
• Robinson Hill Architecture, Inc.
Description:
This 63 ha mixed-use master plan encompasses 3 city blocks, and is envisioned as a Financial District in support of Tanglio’s new Civic Center. The plan provides 750,000 s.m. of commercial mixed-use area in high & low-rise financial-centric office space, a retail mall with entertainment/dining component, big box/convenience retail, 2 hotels, a community center/ museum, along with 650,000 s.m. of residential area in high-density towers. The strong angular axis and 2 iconic towers align with, and face the New City Hall to the southeast. Serpentine roads with green parkways tie this project together with plazas, generous greenbelts and open park space.


