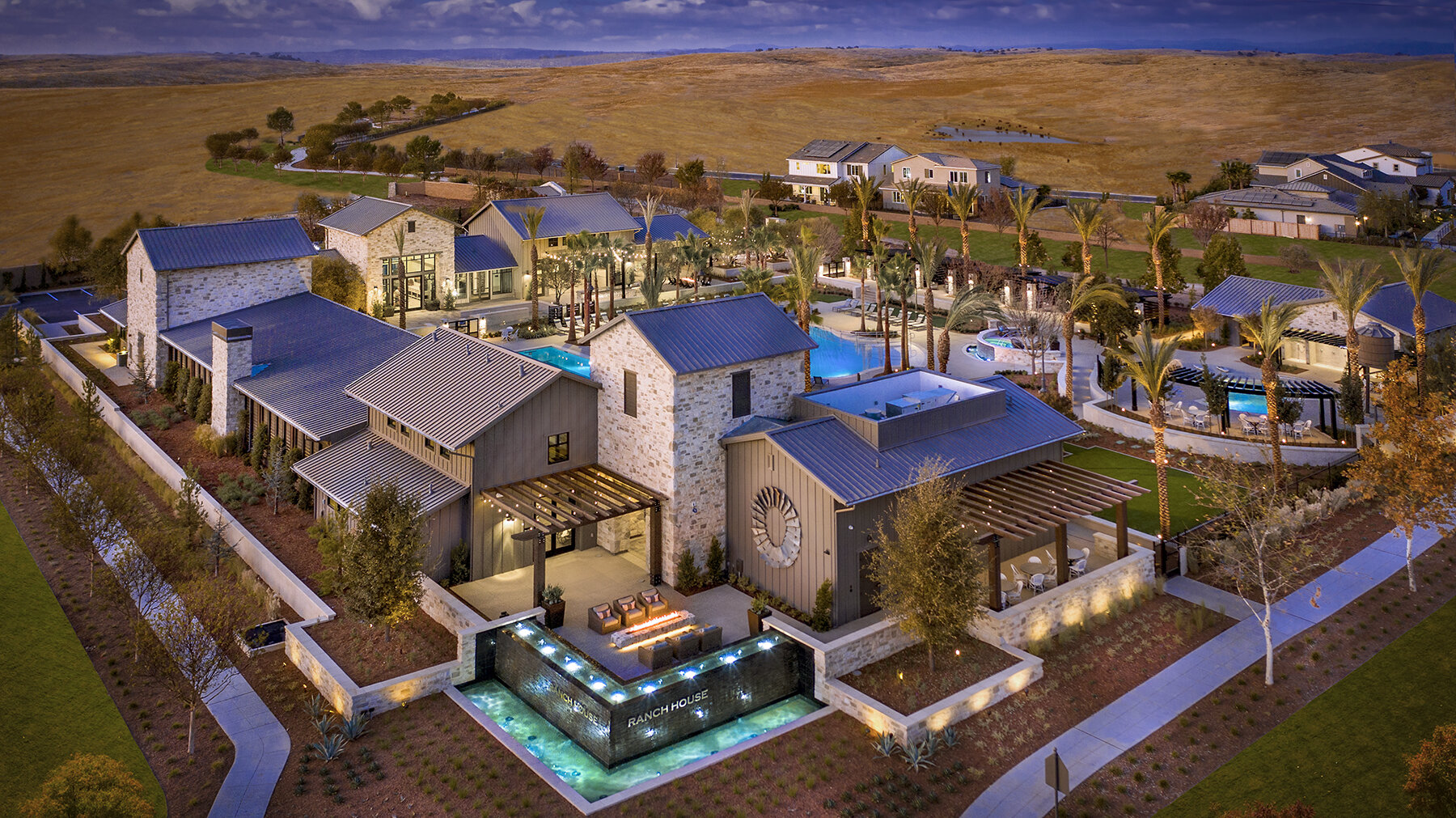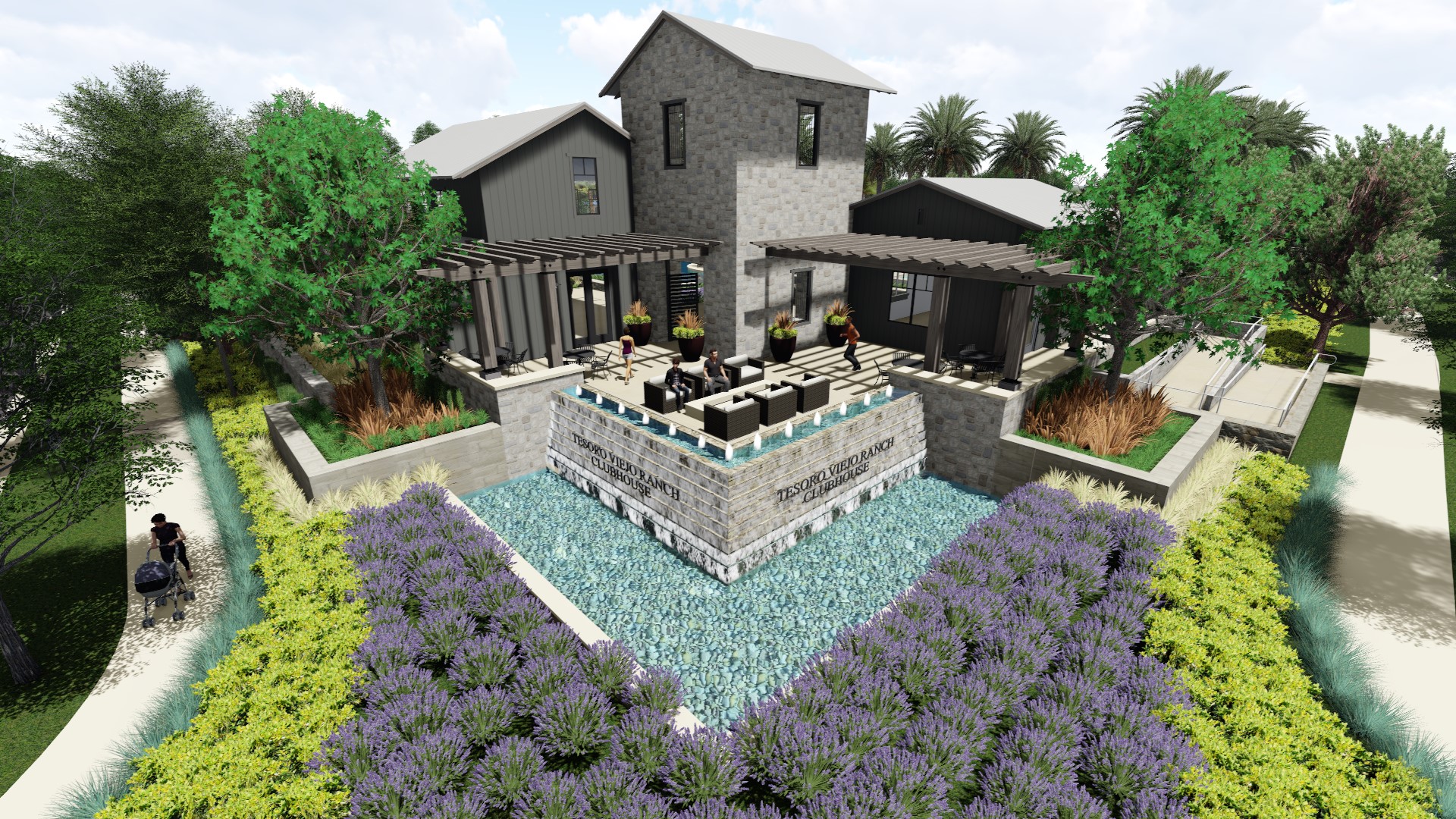Ranch House at Tesoro Viejo - Madera County . CA







Client:
McCaffrey Homes
Architect:
Bassenian|Lagoni
Description:
As this community’s flagship recreation amenity, this resort club is slated to be the first foothold of development, along with two other passive parks and an engaging town center, as part of several marketing corridor components of a brand-new, large-scale residential master plan. The architecture echoes modern- rustic Napa farmhouse, with modern contemporary industrial undertones in the form of board- formed concrete, dry stack stone walls and steel overheads. The club features a 5,000 s.f. resort pool with beach entry, kids play pool, 2 spas, cabana structures, special event lawns, and various themed outdoor garden terraces that support the various multi-purpose, club and wine rooms.




