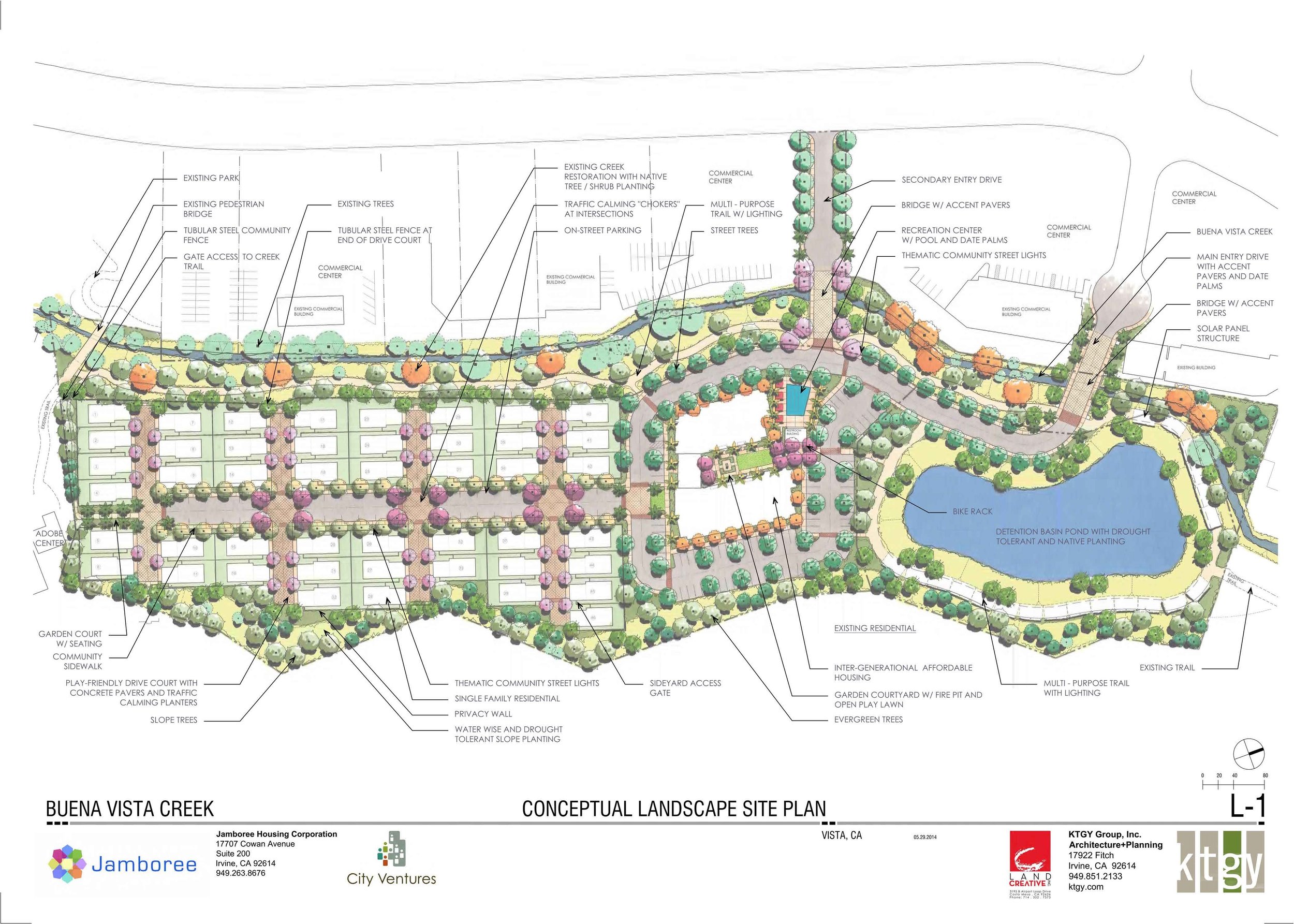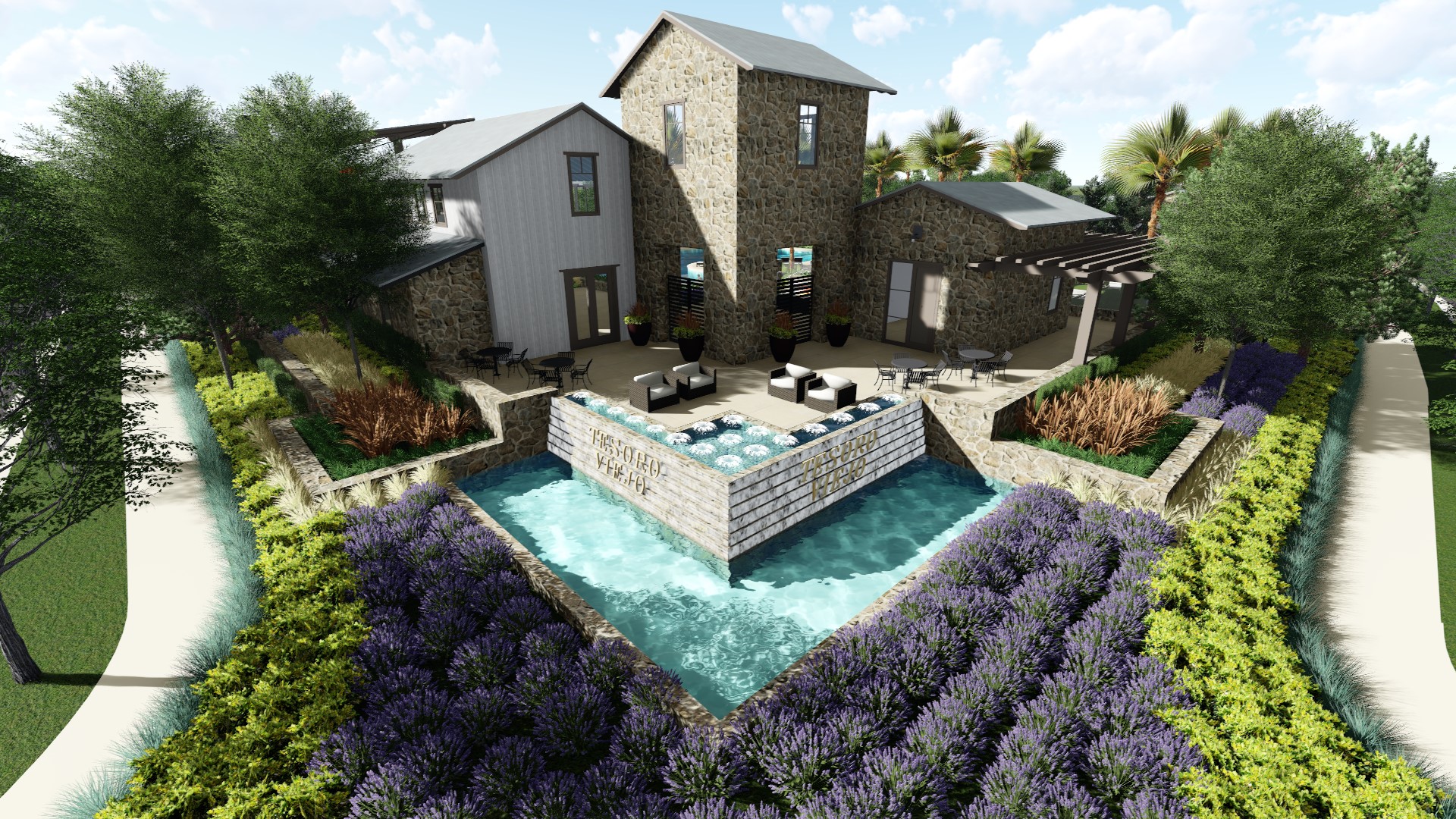Enclave at Yorba Linda - Yorba Linda . CA
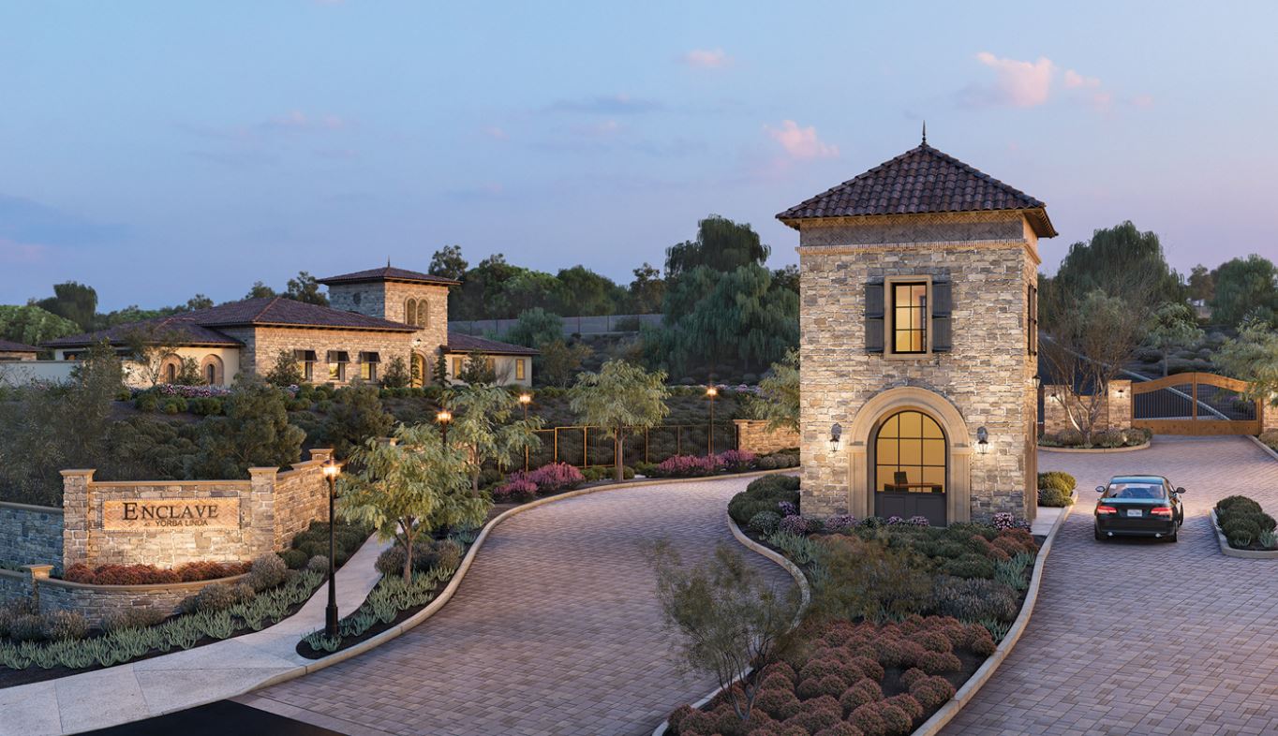
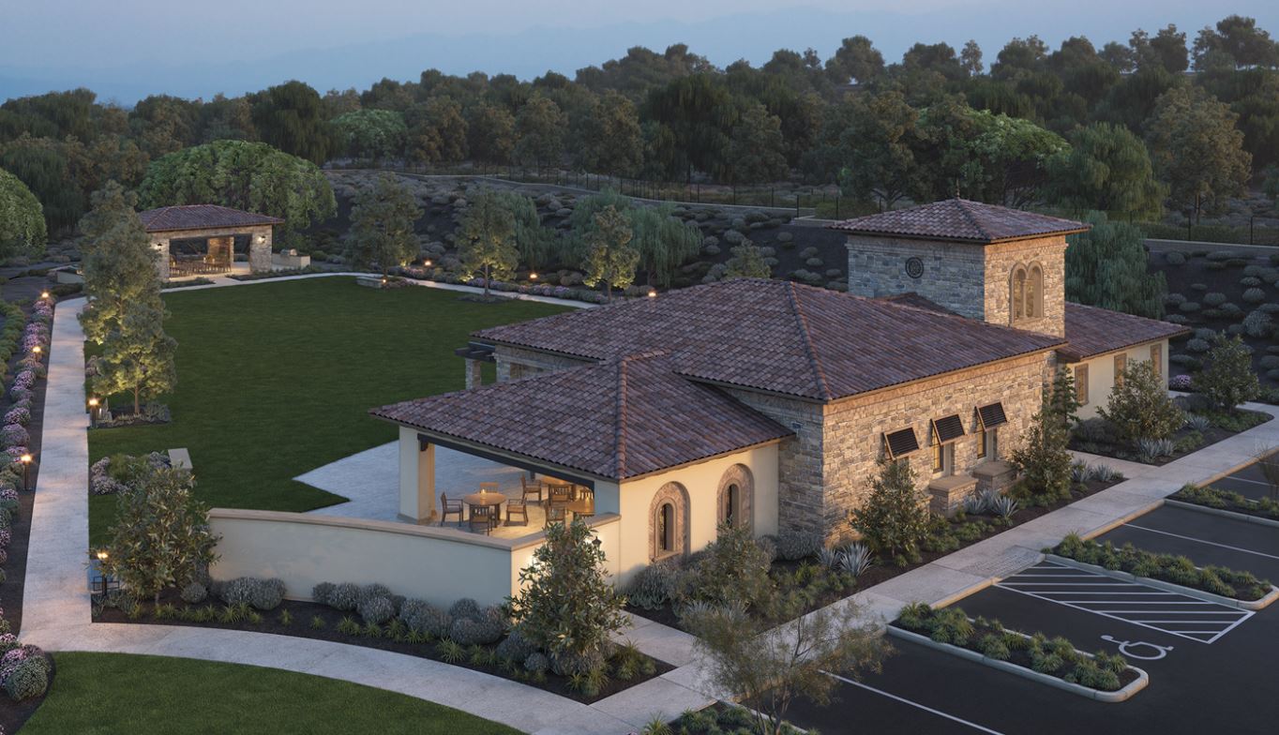
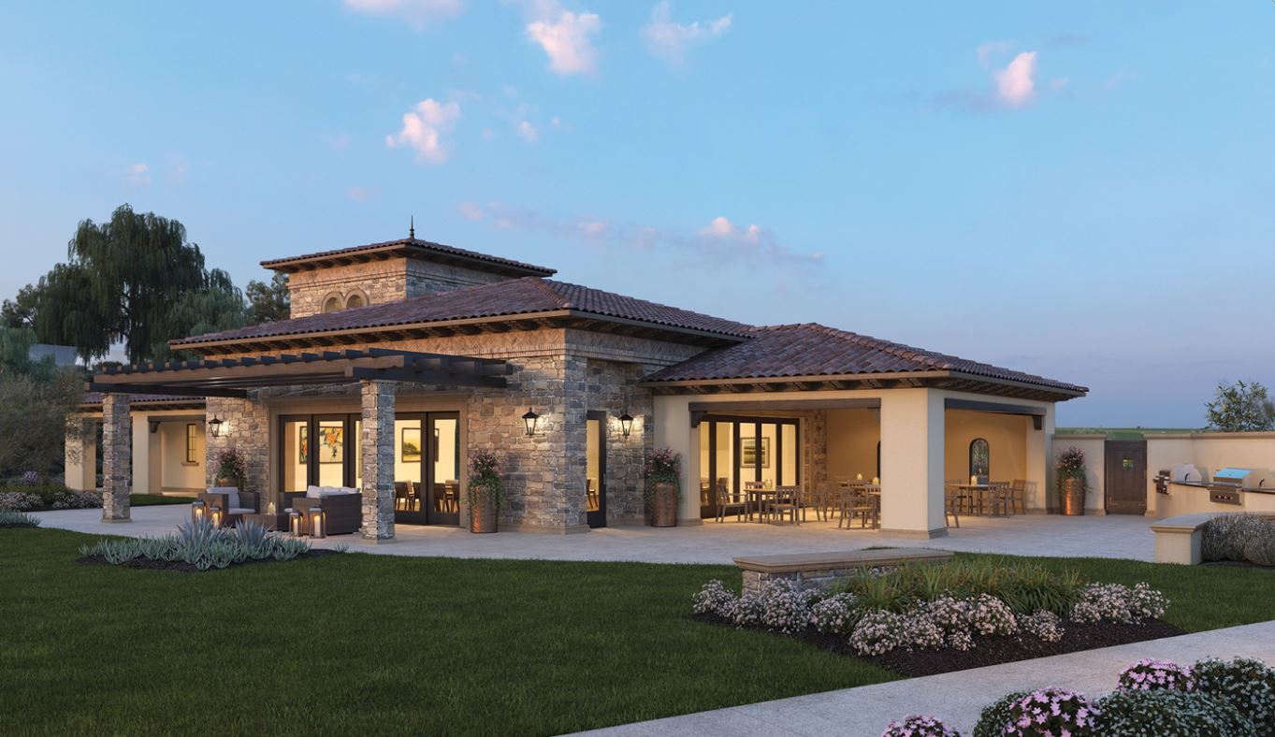
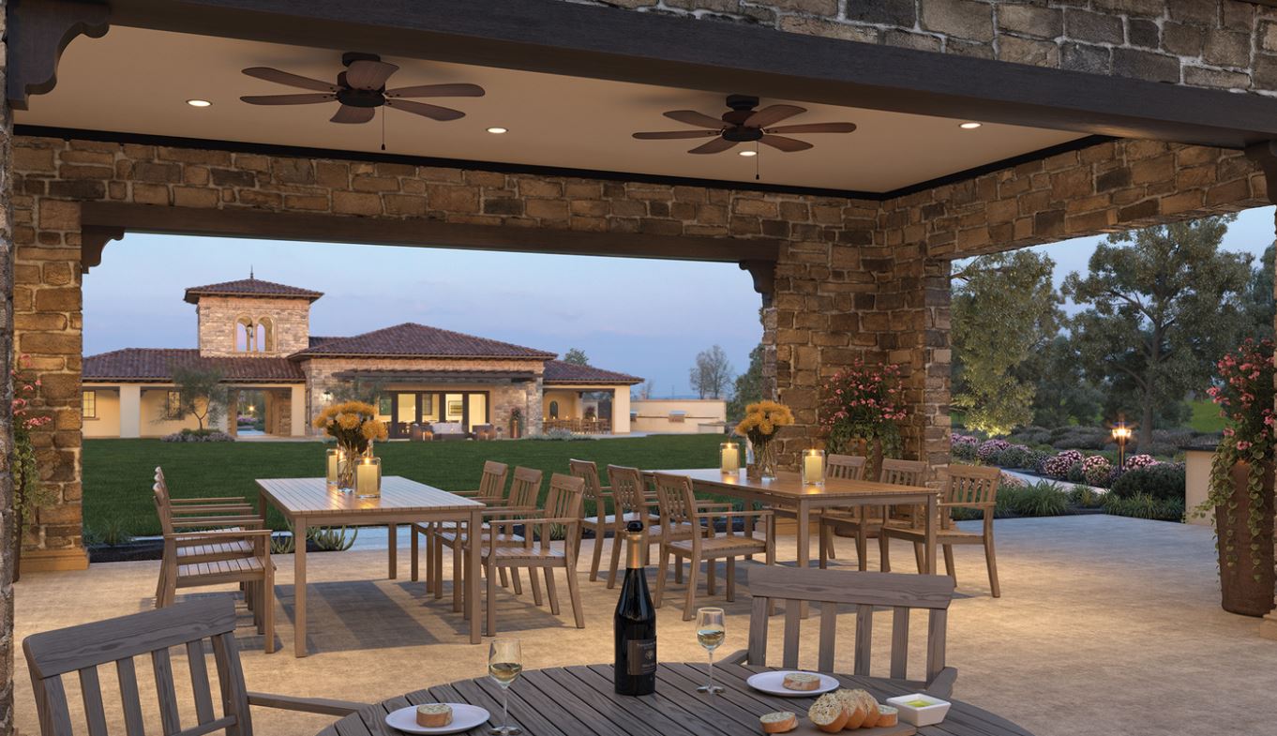
Client:
Toll Brothers, Inc.
Architect:
SDK Atelier, Inc.
Description:
Located in the hills of Yorba Linda, this exclusive gated community will feature some of Yorba Linda’s most luxurious homes which range between 4,800-6,000 square feet. The community’s entry guardhouse with its ornate steel gates, dramatic theme pilasters and stately entry walls reminds of a Tuscan country estate. A private club accompanied with an open space neighborhood park is staged adjacently above the entry drive, as part of the community arrival experience. The club includes private rooms, restrooms and a detached dining terrace, which yields sweeping views of the Santa Ana River Valley below. Lush colorful California Heritage and Mediterranean planting frames the entry, and envelops the park site with its open space, and sloped areas.


