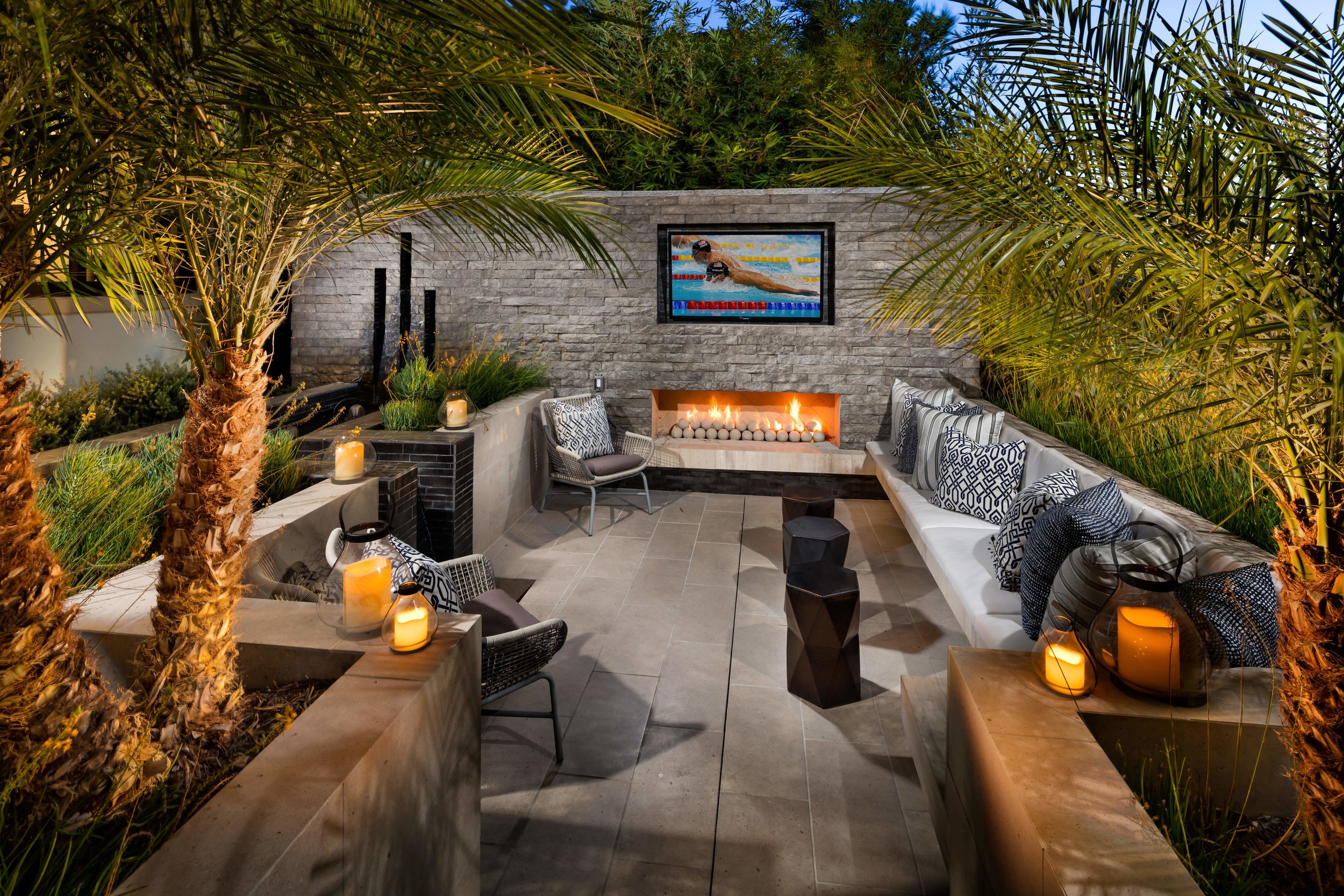Viewpoint at Metro Heights
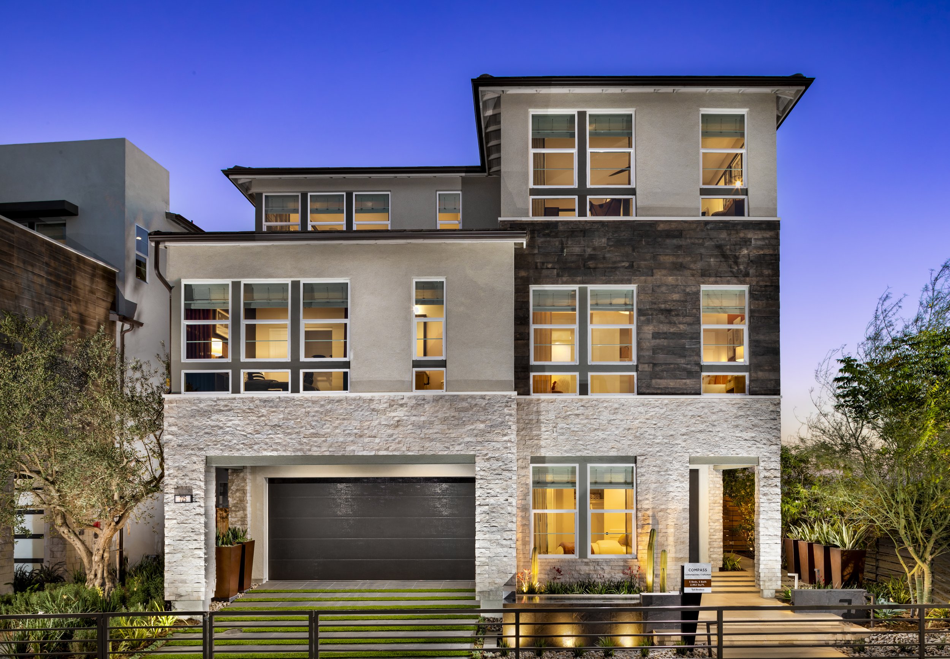
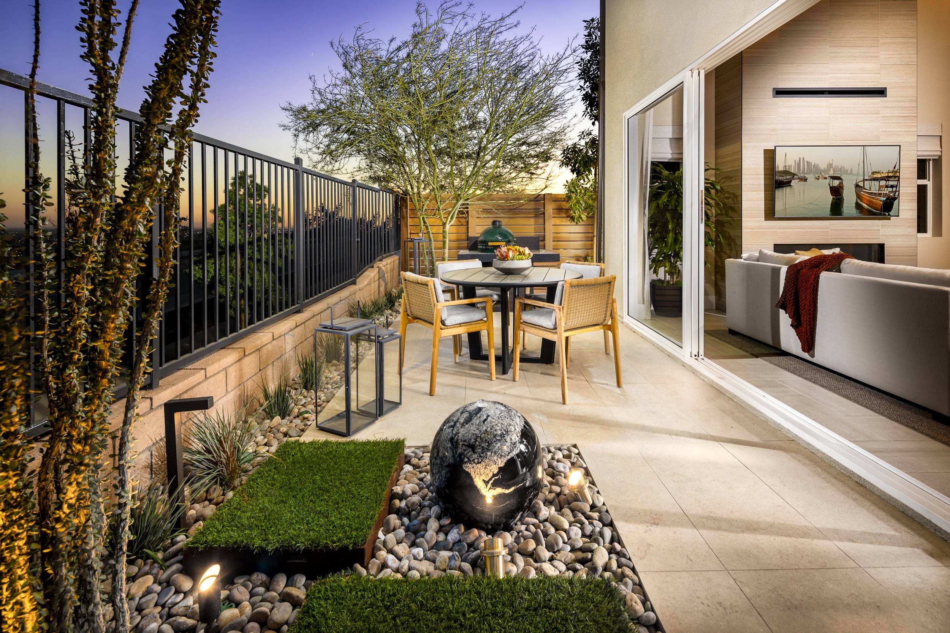
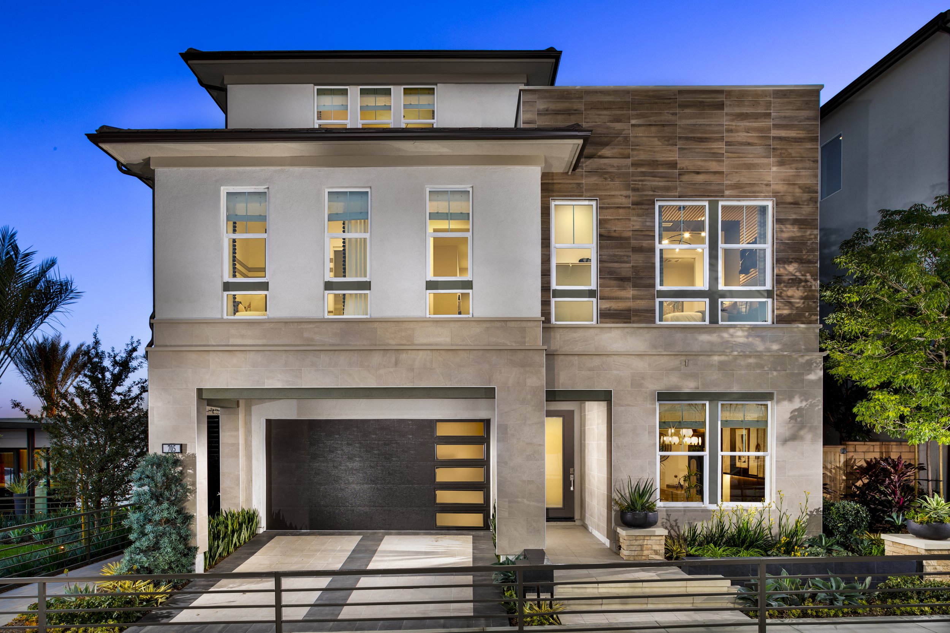
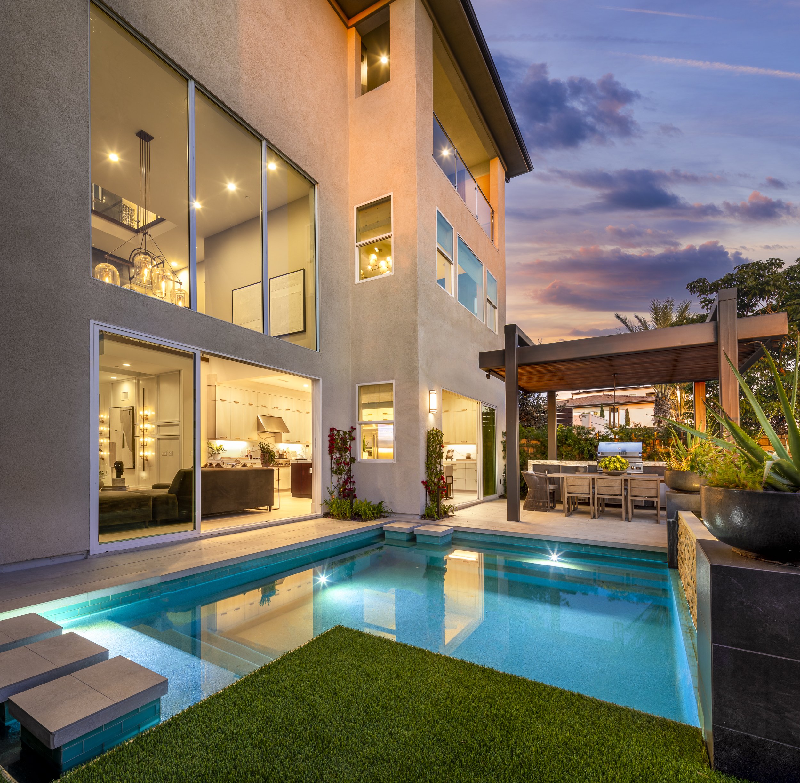
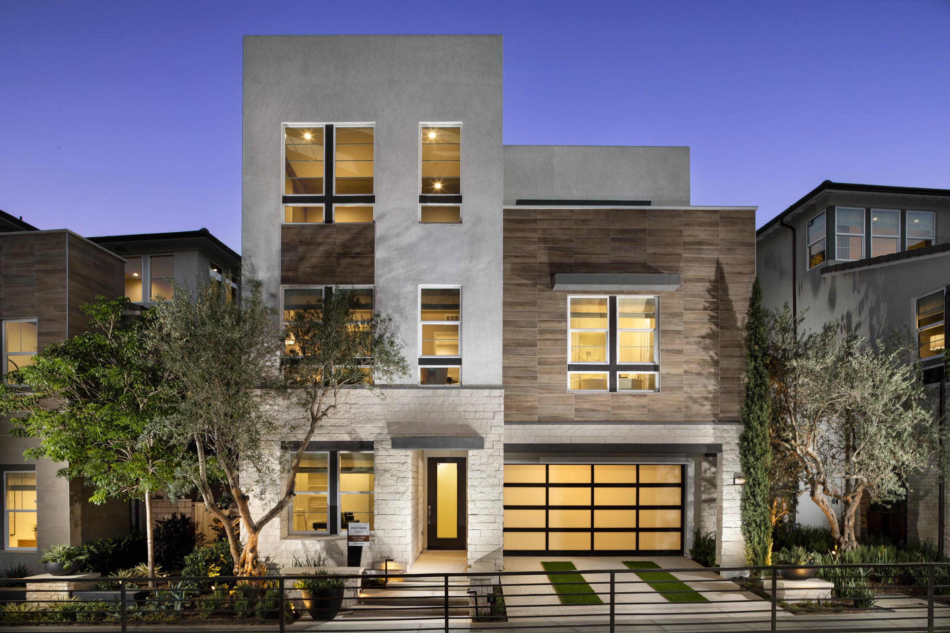
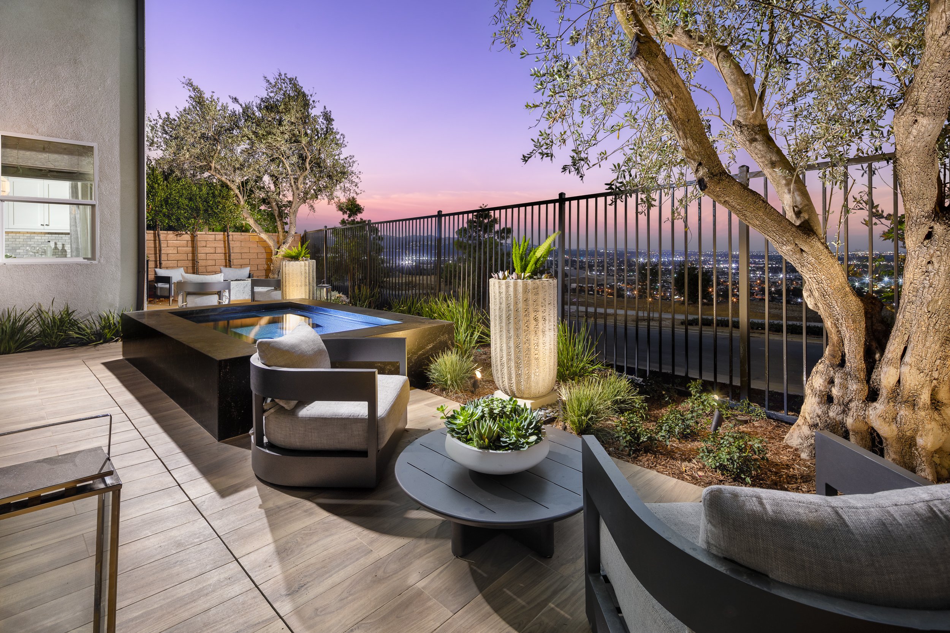
Client:
Toll Brothers, Inc.
Architect:
Bassenian | Lagoni
Description:
An exclusive 3-story collection showcasing incredible views, with floor plans ranging from 2,900 to 3,300 s.f. The community boasts resort-style amenities with a 10,000 s.f. recreation center offering indoor and outdoor social gathering spaces, event spaces, luxury outdoor kitchen, bbq’s and fireplaces. The community also has a 5-acre public park, four pocket parks, a scenic promenade and six trails.











